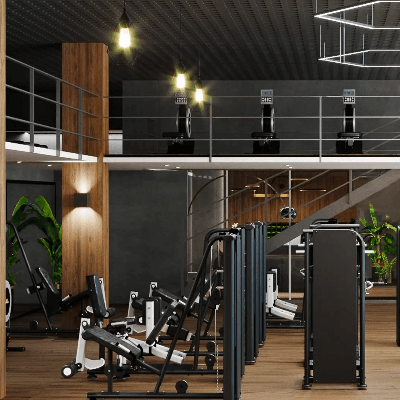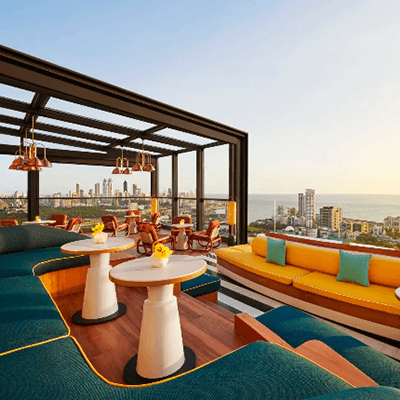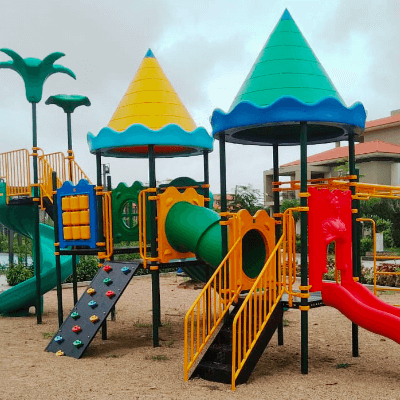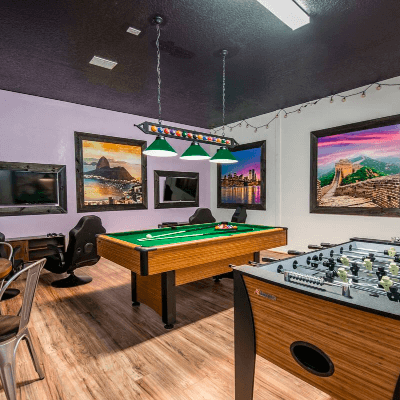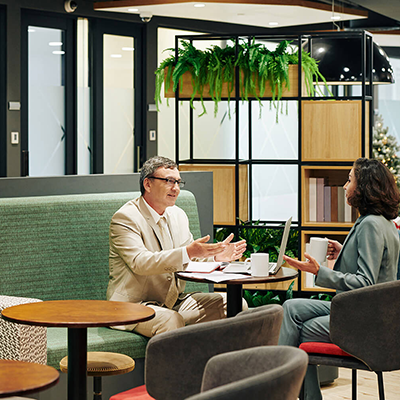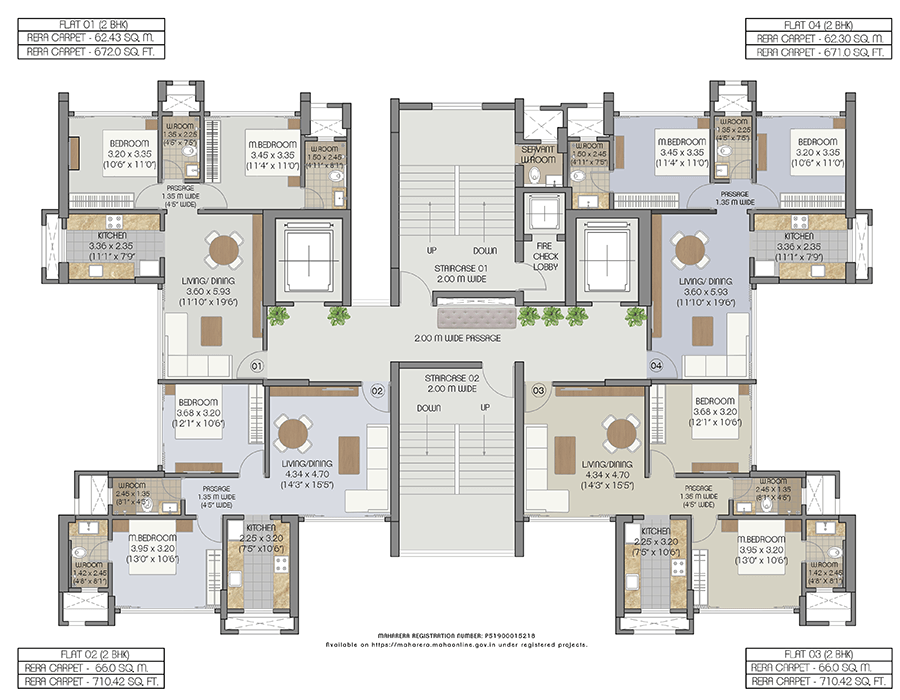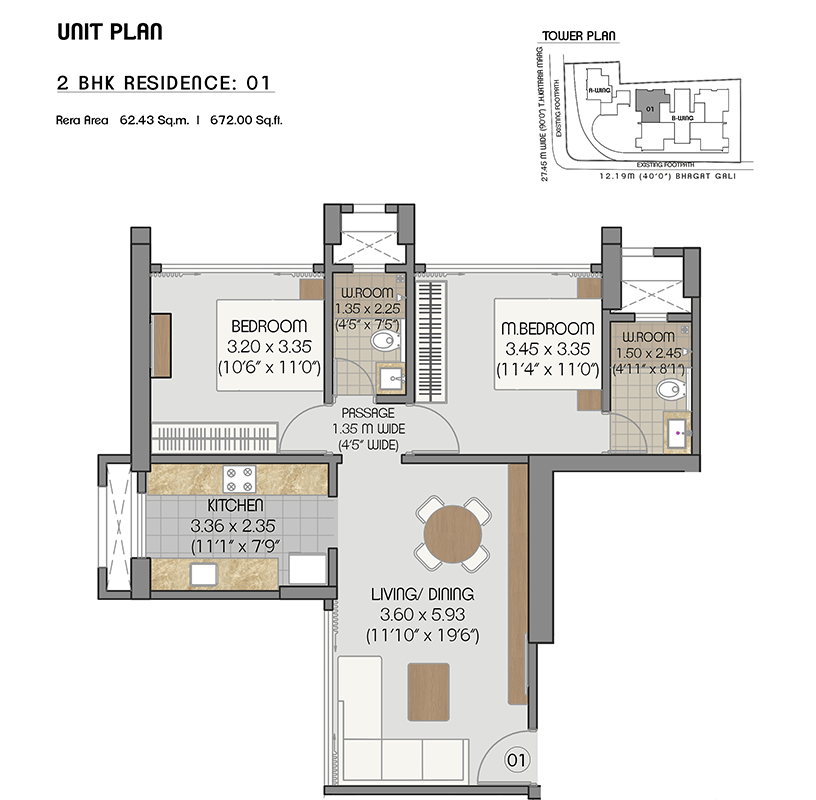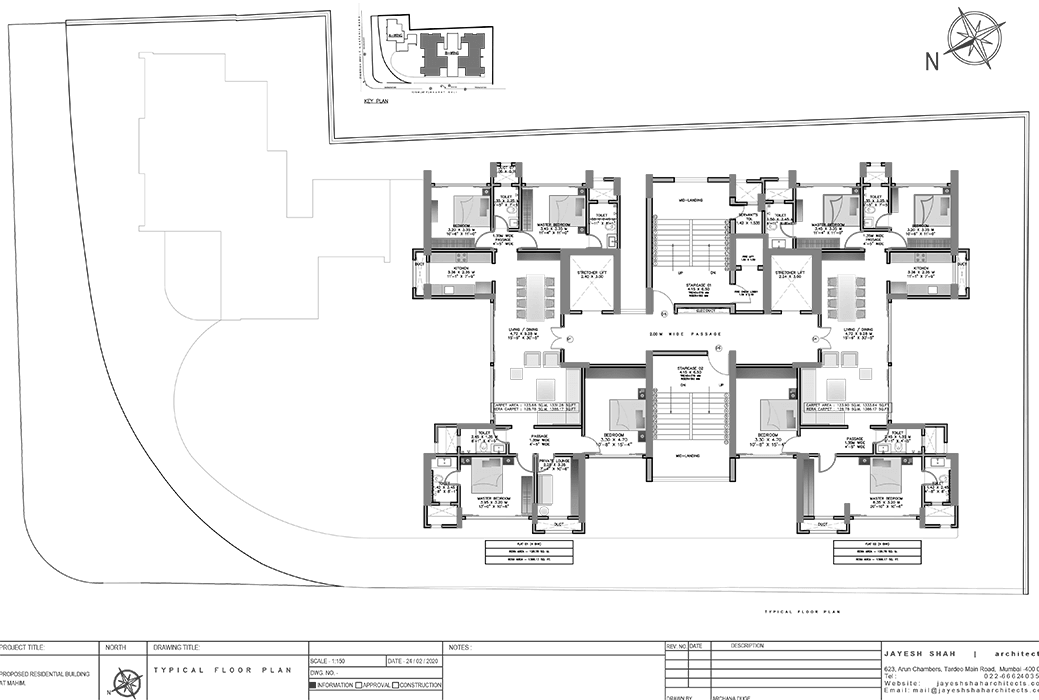Made for modern living
Where thoughtful design meets exceptional convenience
Welcome to Aangan - a landmark residential tower redefining contemporary living. Situated on the cusp of Mahim and Matunga, Aangan offers 2 & 3 BHK residences with breathtaking sea views, modern amenities, and unparalleled connectivity to everything that matters.
